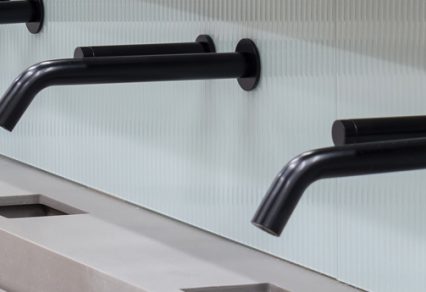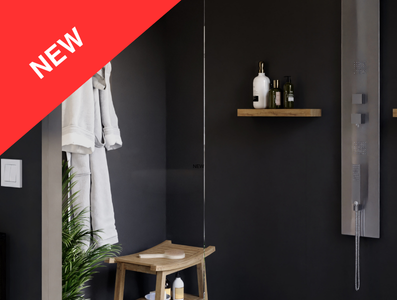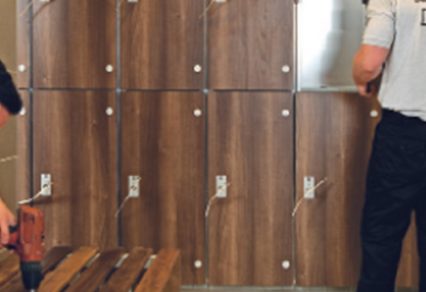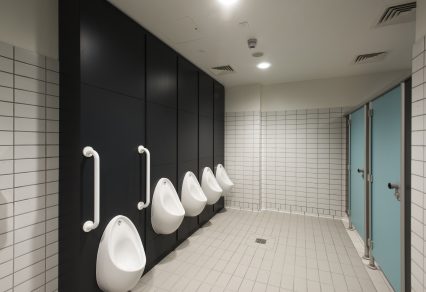Petal helped bring luxury design vision to life for this prominent high-end mixed use commercial venue
Petal worked closely with Reddy Architecture & Urbanism and contractor JJ Rhatigan to provide a striking washroom fit out for this €65 million mixed use commercial building at Dublin’s Ship Street Great. Petal responded to the brief of helping occupiers to forge their own legacy within this modern working environment by providing a highly bespoke contemporary look washroom solution, giving the installation a completely unique yet timeless appeal.
Petal’s remit extended across the 8 floors of this innovative building which hosts modern commercial premises within this historical civic square. Two sub ground level floors of the prestigious building are dedicated to conference and exhibition space, with the remaining 6 floors containing high spec office accommodation.
A combination of Petal’s Line Plus and Line Ultra cubicle systems provide varying degrees of privacy for the public areas and private office spaces. Line Plus cubicles provided 2300mm overall height for the public bathrooms which are used for visitors to the conferences and exhibitions held here. This system provides enhanced privacy over a standard 1800mm cubicle and combines with rebated doors and a smooth unbroken appearance to achieve a sophisticated finish. Petal’s P200 Advanced Panel System includes postformed edges on the vertical which achieves a softer aesthetic. In these public areas it is combined with classic wenge laminate and brushed gold decometal for the vertical flashgaps to stunning effect. The look is complete with floating effect solid surface vanity troughs to achieve a very special user experience for this shared public space.
At office level, colour schemes and design themes are consistent, with some variations befitting of the more private nature of these areas. Line Ultra cubicles provide the maximum in privacy for cubicle users, sitting at 2800mm full height. These combine with P200 APS in a matching Classic Wenge to achieve a seamless transition between cubicle exteriors and interiors, including both WCs and urinals. In this setting, the solid surface trough units are mounted onto bespoke framing and are faced with bespoke real wood veneer ribbed apron under panelling which is stained to match the cubicles and wall panels.
 028 6862 1766
028 6862 1766 sales@petal.co.uk
sales@petal.co.uk























