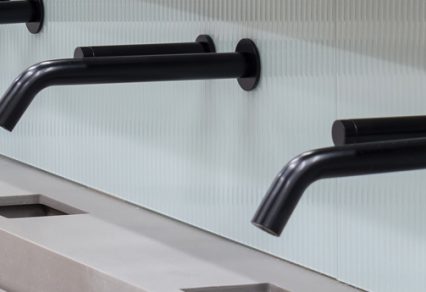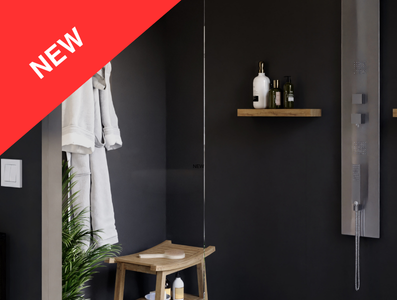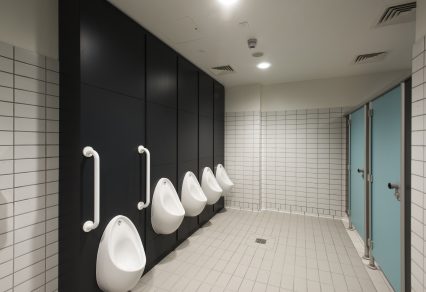Top Class Cubicle & Washroom Installation for £19.6m School Project
Petal’s Thor Plus toilet cubicles at a full height of 2.4m provided full height privacy in a striking manner for this impressive new school construction project. Working alongside Hamilton Architects and Contractor O’Hare McGovern, Petal manufactured and installed 12 toilet cores in a variety of vibrant tones across this school site which encompasses both classroom and sports facilities for around 600 pupils.
Petal’s Thors Plus range is a semi-framed cubicle system which has been continually proven to meet the grade in any school environment, having been designed specifically to tackle the rigours of a busy school environment and all the rough and tumble that can attract. Available in a range of material options, in this case a durable compact grade laminate option was chosen for maximum durability and waterproof qualities. With a 10 year warranty, Thor Plus provides the piece of mind that the system will continue to perform month in and year out.
The washroom installation scheme achieved a dramatic design effect with a variety of vibrant colours chosen across the 12 toilet locations to add a welcoming feel. Petal’s P300 Advanced Panel System in matching laminate colours ensured a consistency of design and achieved a striking aesthetic for the interior of the cubicles. These laminates are ideal to withstand even the most rigorous cleaning regimes and provide ideal access to the systems behind for maintenance and repair.
At vanity level, postformed high pressure laminate units were installed with 12mm CGL removable panelling underneath for ease of maintenance and a steel sub frame for stability. All vanity units include a split level for disabled provision, which was an important theme across the project, with outward opening doors and spacious cubicles in every location.
 028 6862 1766
028 6862 1766 sales@petal.co.uk
sales@petal.co.uk





















