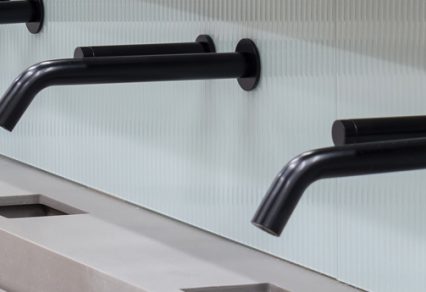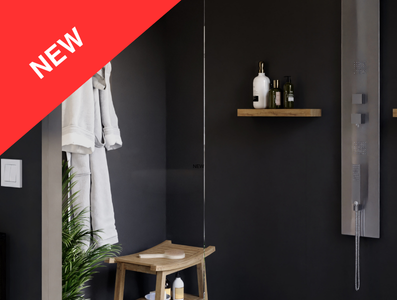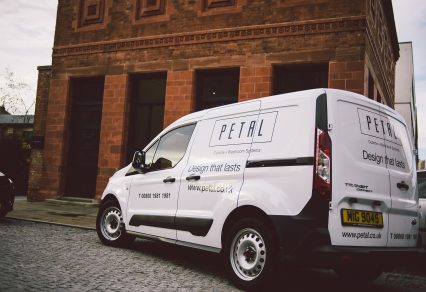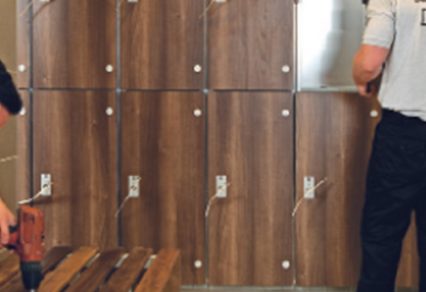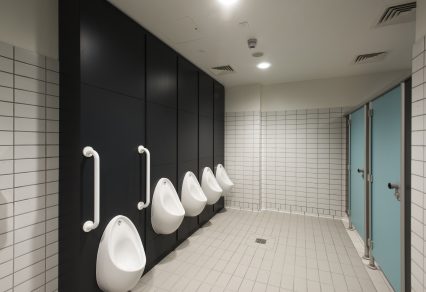Bespoke cubicle heights for impressive commercial office space
Petal supplied a range of washrooms solutions throughout the 6 floors of this stunning commercial building, which incorporates the latest green technology and delivers low energy and resource use and minimal impact on the surrounding environment.
Set in the heart of the City of Wolverhampton Interchange, i9 is an eye-catching modern office development and forms an integral part of the wider £132m Interchange project. Designed by Glenn Howells Architects, the building pays homage to Victorian architecture with its bull-nose, curved glass corners and deep brickwork piers which articulate its tripartite proportions.
A bespoke approach to cubicle height was adopted for the washroom installation throughout this building with impressive results. The half-height IPS system behind the WCs provides a particularly striking feature, giving a sophisticated feel to the aesthetic in keeping with the design of the build.
 028 6862 1766
028 6862 1766 sales@petal.co.uk
sales@petal.co.uk


