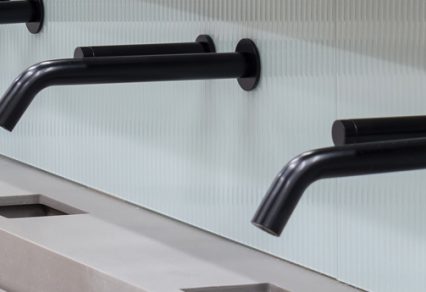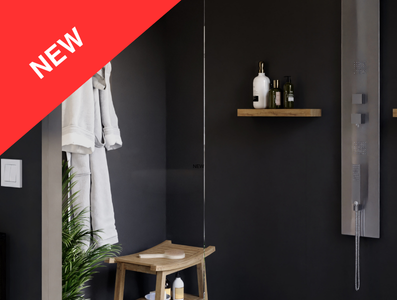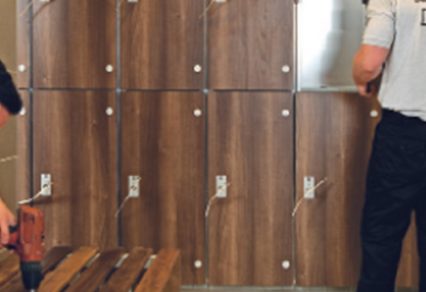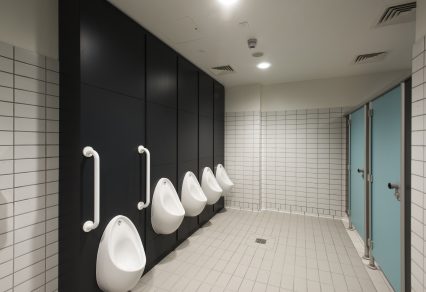Premium Function and Form for Dublin's Shipping Office
Petal’s impressive mirror housing units provide a statement feature of this prominent commercial unit along Dublin’s South Docks region. Hosting hand washing and drying facilities in one slimline over-vanity system, this feature helps achieve a premium aesthetic as well as a positive user experience – both important features of this project.
The Shipping Office is a tech hub offering 16,923m2 of prime office accommodation nestled within a regenerated Dublin quarter cleverly combining commercial and residential properties. With multiple landscaped terraces and best in class amenities, the focus is on providing exceptional spaces for those using the building, and a sensitive approach to washroom and changing room design is an important element in achieving this status.
Across the 8 stories of this location, Petal installed a vast array of facilities including cubicles, IPS wall panelling, vanity units, mirror housing systems, grooming stations, shower cubicles, bespoke benches and a combination of locker systems, making it a comprehensive manufacturing and installation project in which liaising with the architect and builder at every stage was imperative.
At office level, Petal’s mirror housing unit provides the talking point, both in aesthetic and practicality terms. The combination of this streamlined system, which removes the need for separate taps, soap dispensers and drying facilities, with a floating solid surface vanity unit, achieves an impressive minimalist styling. A user-friendly experience also results and with the removal of the need to travel another area of the washroom for hand drying facilities, this system also prevents the unsightliness and slipping hazards these journeys can result in.
This minimalist aesthetic extends to cubicle level where a flush fronted appearance is presented by a variant of Petal’s Line Plus system, which extends floor to ceiling with the exception of a 50mm clearance at floor and ceiling levels. This helps achieve an enhanced privacy without the premium price tag of a full height system.
In colour terms, a dark Wenge woodgrain is chosen across cubicles and Petal’s Advanced Panel System removable wall panelling to cubicles and urinals, as well as for under vanity access panelling. This achieves a striking contrast against the chosen palette of the walls, floors and solid surface vanity unit. The dark marbled effect vanity backdrop is replicated in the impressive staff facilities in the floors beneath. View this impressive case study here.
This premium commercial facility is designed to be one of the most sustainable buildings in Ireland, achieving LEED Platinum Certification and NZEB status. It is also WiredScore Platinum and holds an A3 BER Rating. Petal is happy to assist in helping out clients to achieve these sustainability certifications.
 028 6862 1766
028 6862 1766 sales@petal.co.uk
sales@petal.co.uk



























