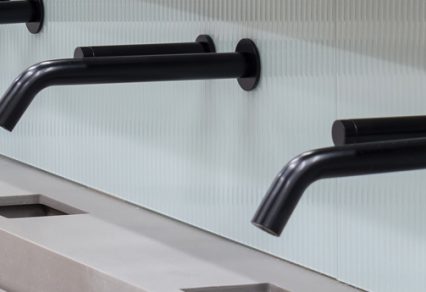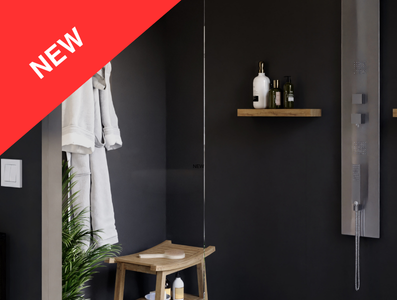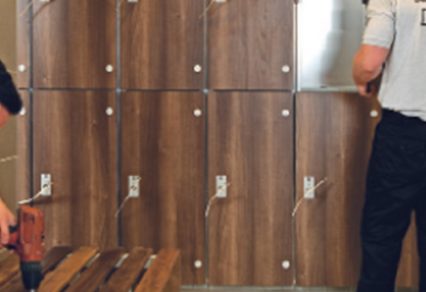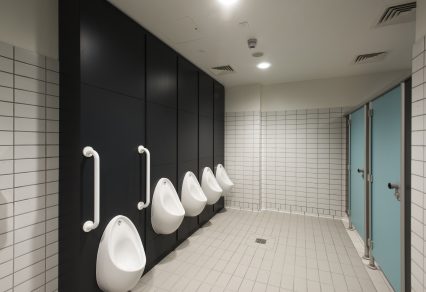Luxurious Washroom Facilities Achieve a Standout Feature for Shopping Centre Refurbishment
Petal helped bring shopping centre washroom facilities to a new level of sophistication with this installation at Ballymena’s Fairhill Shopping Centre. Part of a wider refurbishment project undertaken by the centre’s owners, this installation helps to elevate this location as a retail destination of choice.
Project architects Like Architects, Belfast, had a clear vision for the project and the objective was to achieve a positive user experience – helping to provide a haven from the hustle and bustle of a busy commercial venue. Petal worked in an effective partnership with both Like Architects and the fit-out sub-contractor, Cloane Construction, to bring this vision to fruition with exceptional results.
An extended height version of Petal’s Duo cubicles provides the ideal performance required for this high footfall setting. Stability is an important factor with the repeated use associated with a shopping venue, and this is achieved by the semi framed continuous leg and bolstered by the headrail which achieves additional strength. A pleasing aesthetic is provided by the radiused edge 12mm CGL and an attractive floor fitting pilaster foot. Fog and Radon were the chosen colours for the cubicle areas, with the two tone greys contributing beautifully to the natural tones of the washrooms.
Increased privacy was a requirement of this project and this has been achieved through an enhanced version of the Duo cubicle. Petal worked with the architect to produce cubicles with a lower door clearance, increased door height and cubicle divisions which ran down to floor level. This additional privacy brings an added dimension to the finish of this job and contributes to a positive user experience.
P300 removable duct & access panels provide the same robust surface across the cubicle and urinal areas. Again in a 12mm compact grade laminate, these surfaces are all suitable due to the high level of cleaning activity required for a public washroom environment. The result in this area is a hard wearing, functional yet timelessly stylish finish.
It is at vanity level that a new level of opulence is achieved in this venue, where a HI-MACS grey vanity top mounted on brackets is complete with surface mounted sinks. This brings an individual experience to every user in a spacious environment, achieving a very positive user experience. It is this area that first greets users upon entry to the washrooms, and achieves a lasting positive impression. Experiences like these are of great value in a very competitive commercial landscape.
For more inspiration for commercial washroom projects, why not visit our dedicated Commercial case study area here.
 028 6862 1766
028 6862 1766 sales@petal.co.uk
sales@petal.co.uk

























